The clients brief was a Conservatory that would open out into the garden and that could be part of the house and enjoyed all the year round. Not just in the winter months but in those long hot summer spells that we are coming accustomed to having.
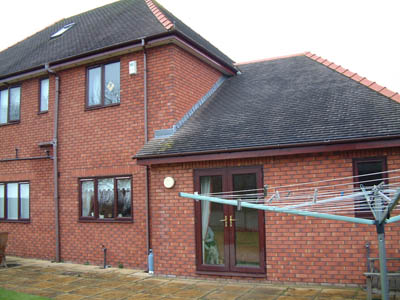
Prior to works commencing on site the French doors served the breakfast room
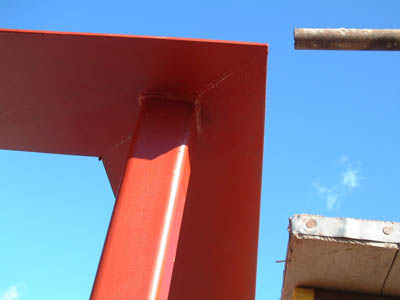
Corner post prior to treatment
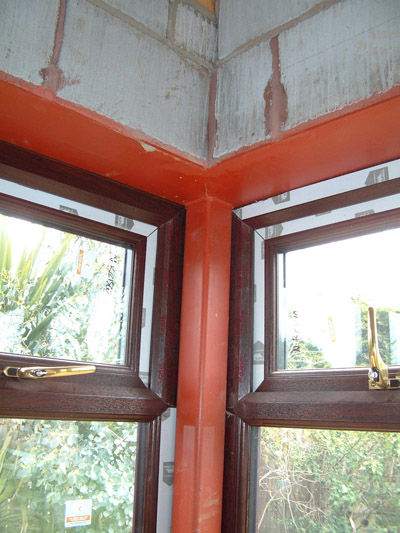
Construction detail of corner post
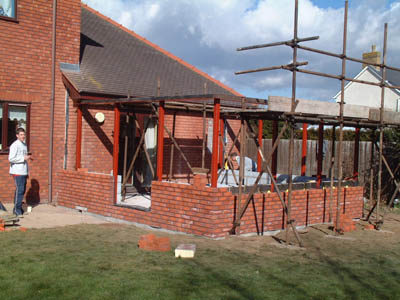
Sun Lounge taking shape ready to accept windows and scaffolding
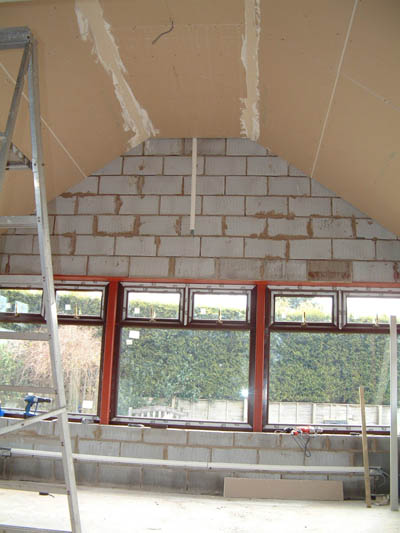
Vaulted ceiling under construction
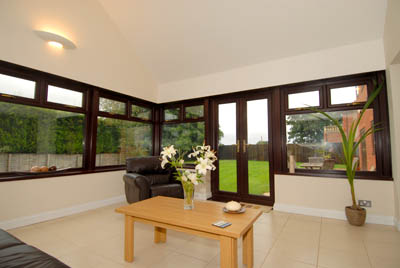
Light and spacious interior with aspect of garden
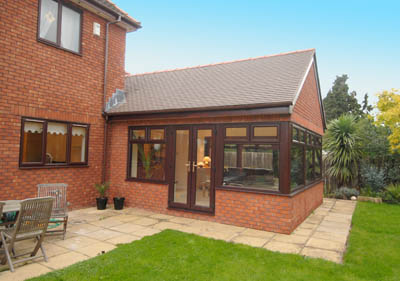
Perspective view of Sun Lounge blending into the original house
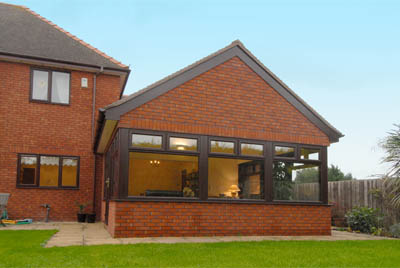
View on end gable of Sun Lounge which blends in to the existing house
