Old Conservatory To Contemporary Modern Sun Room
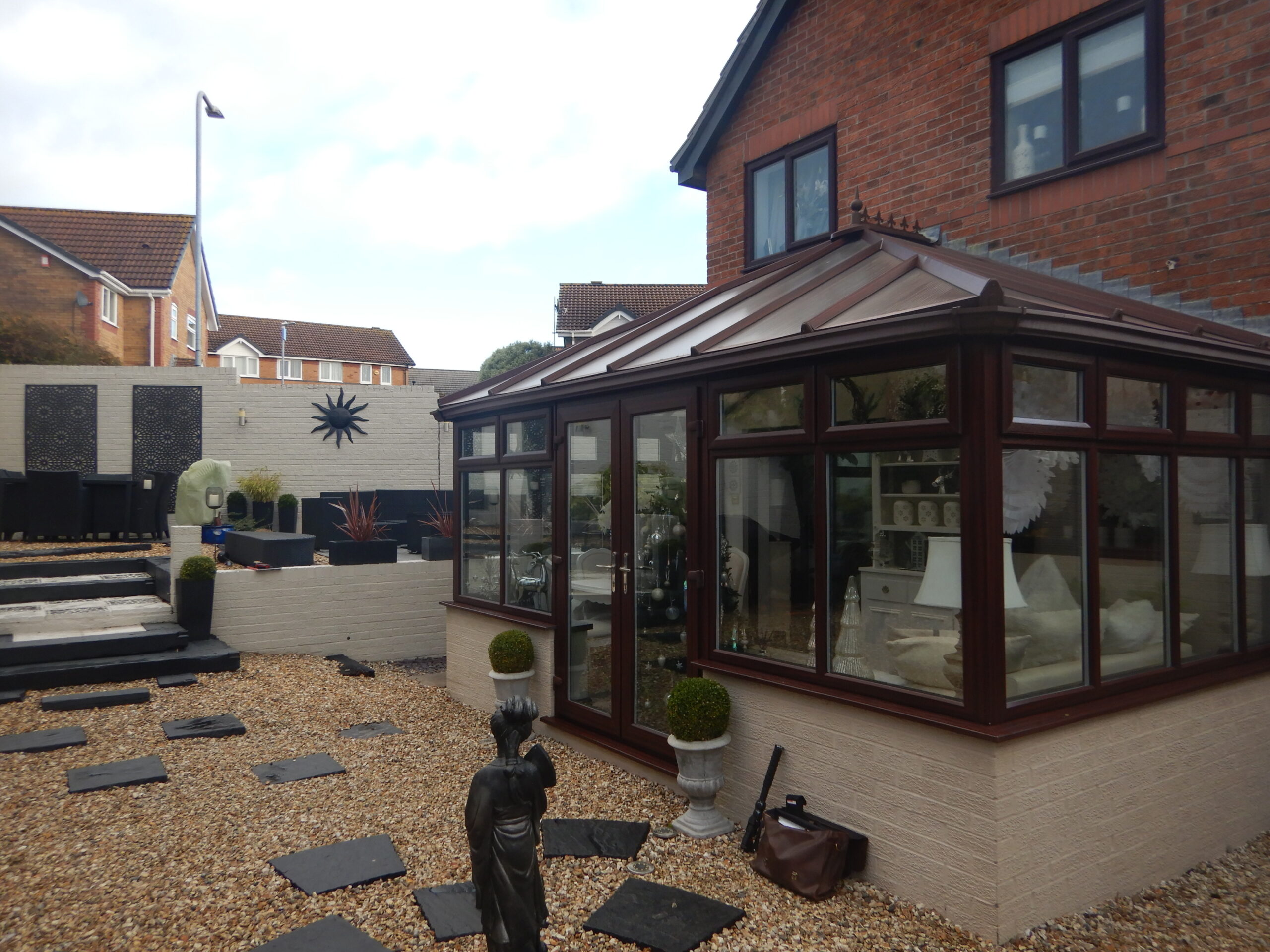
Before
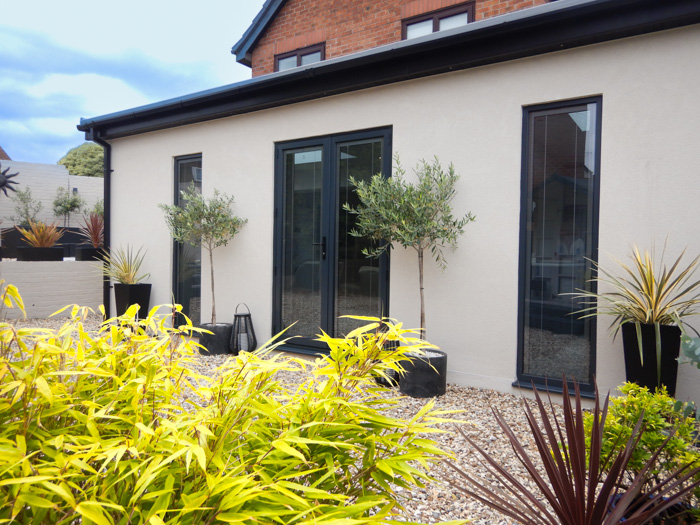
After
Architectural Design Consultancy
The clients brief was a Conservatory that would open out into the garden and that could be part of the house and enjoyed all the year round. Not just in the winter months but in those long hot summer spells that we are coming accustomed to having.
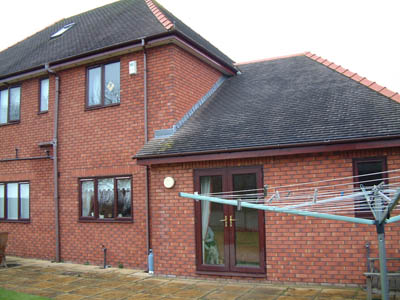
Prior to works commencing on site the French doors served the breakfast room
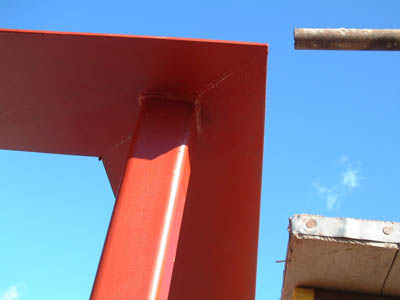
Corner post prior to treatment
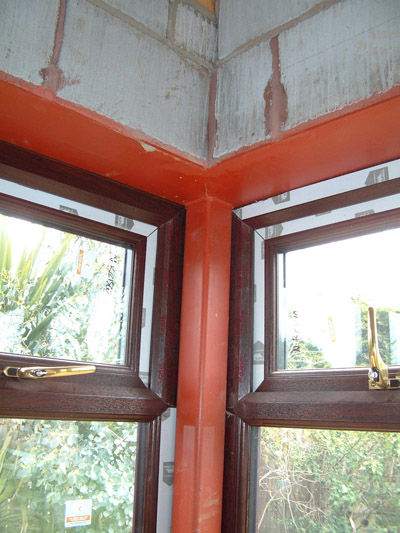
Construction detail of corner post
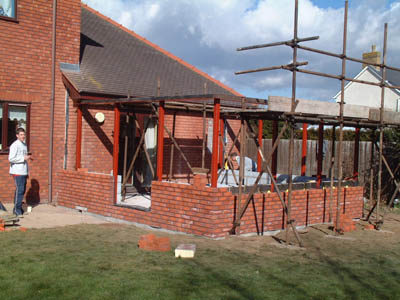
Sun Lounge taking shape ready to accept windows and scaffolding
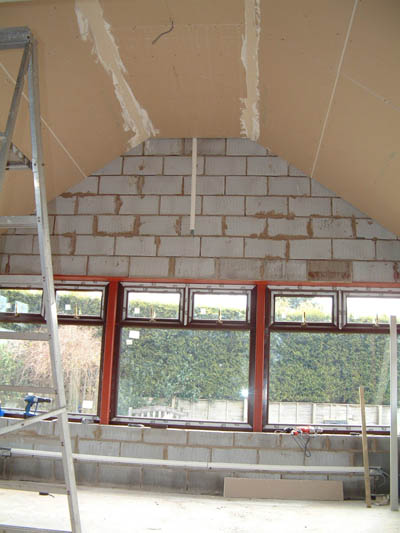
Vaulted ceiling under construction
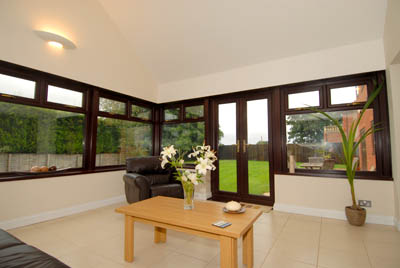
Light and spacious interior with aspect of garden
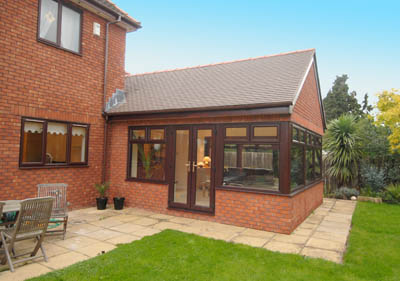
Perspective view of Sun Lounge blending into the original house
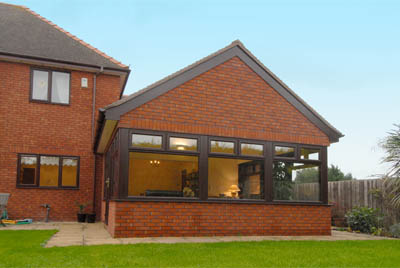
View on end gable of Sun Lounge which blends in to the existing house
The mean width of the plot is only 9.4 metres and tapering down to 8.4 metres. A 3 bed spacious bungalow was designed complete with en suite and utility off a generous kitchen. It is suprising what can be done.
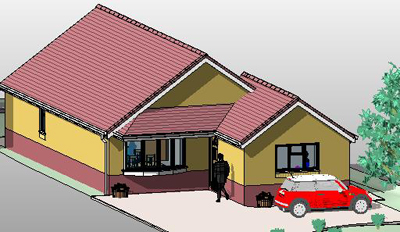
Rear view of house with Bay to dining room
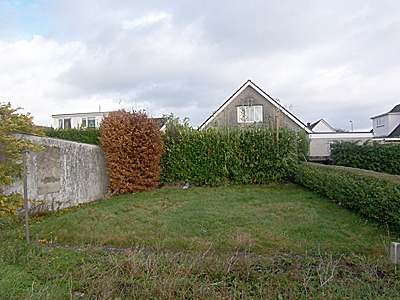
Rear bay removed. Walls being built up to dpc
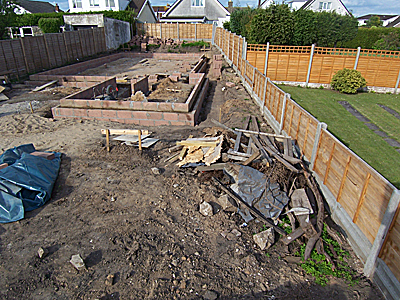
Work progressing in between showers
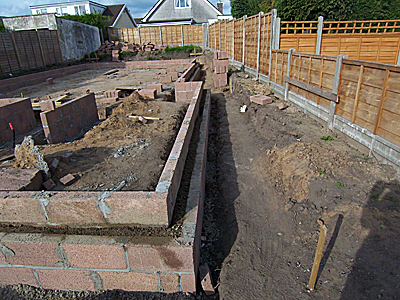
Wind posts between all new windows
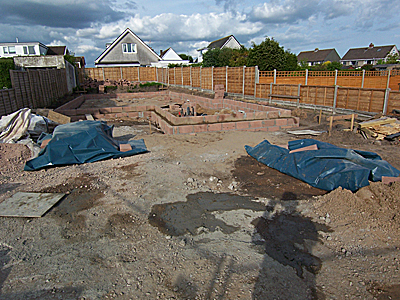
Large expanse of glazing justifies extra supports
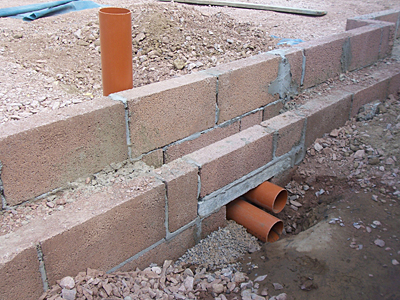
Block and beam flooring all laid
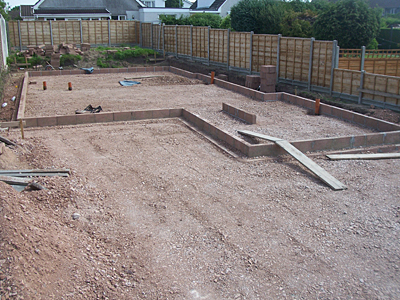
Steel beams have been built in and roof timbers now being cut
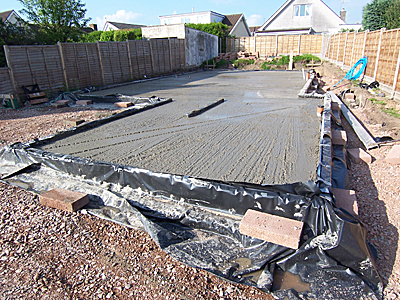
View from kitchen zone out through Orangery into garden
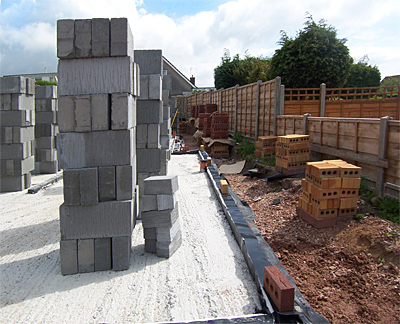
View from kitchen zone out through Orangery into garden
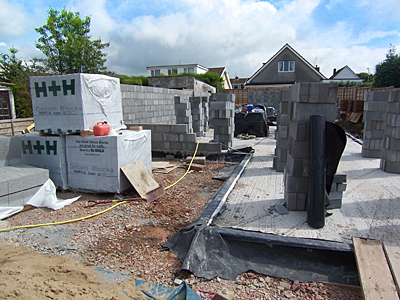
View from kitchen zone out through Orangery into garden
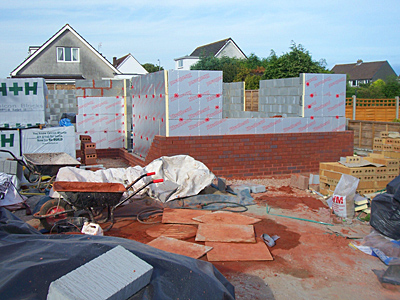
View from kitchen zone out through Orangery into garden
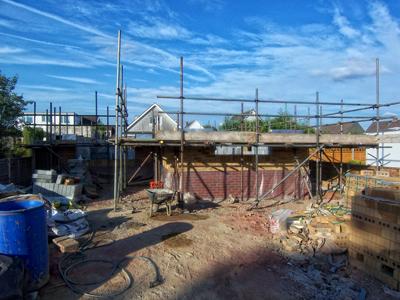
View from kitchen zone out through Orangery into garden
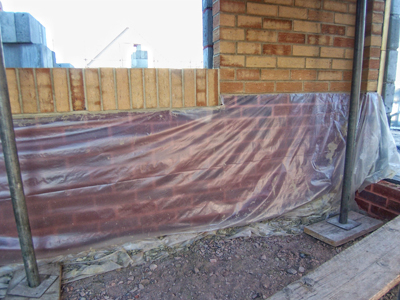
View from kitchen zone out through Orangery into garden
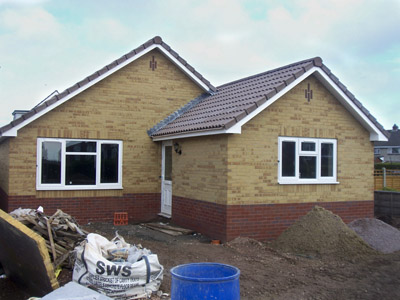
View from kitchen zone out through Orangery into garden
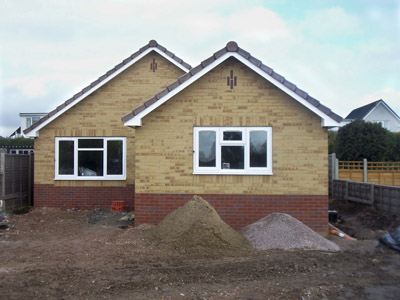
View from kitchen zone out through Orangery into garden
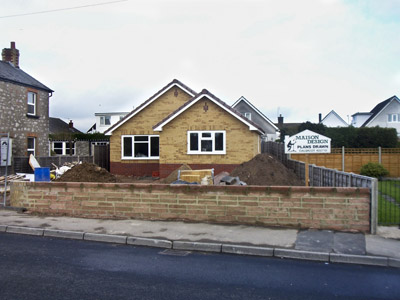
View from kitchen zone out through Orangery into garden
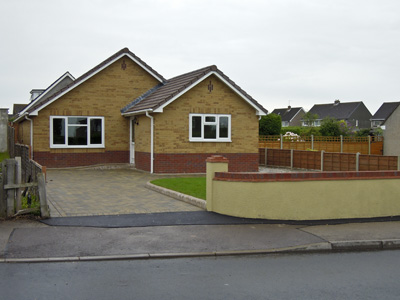
View from kitchen zone out through Orangery into garden
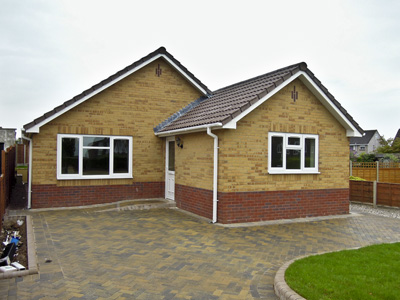
View from kitchen zone out through Orangery into garden

View from kitchen zone out through Orangery into garden
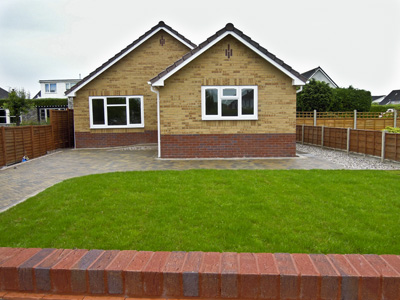
View from kitchen zone out through Orangery into garden
Various front and rear extensions complete with Conservatory and new driveway
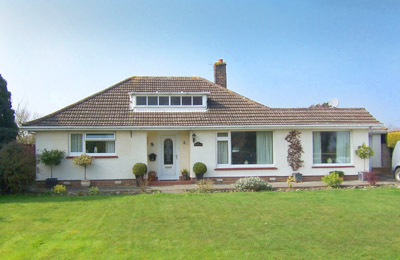
The bungalow before works start
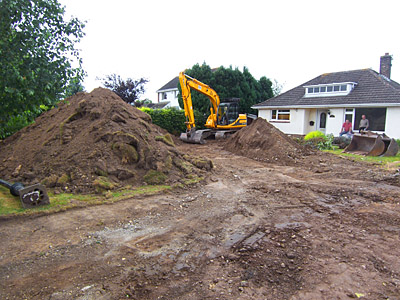
The jcb has removed all the top soil down to reduced levels for the new driveway. Thank goodness it’s sunny and dry
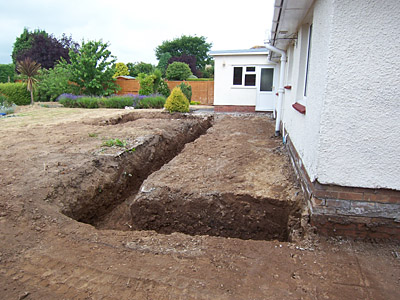
Foundations dug out at rear ready for concrete
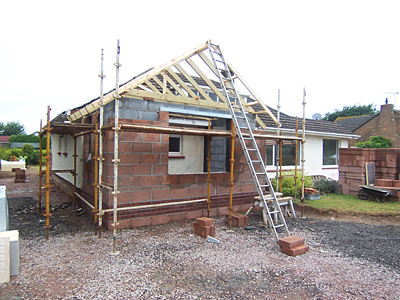
Front bedroom extension with roof carcassing almost complete. Just 3 weeks into the job. Amazing
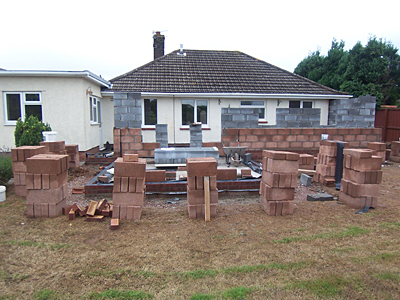
Rear extension shell being constructed. This prolonged dry spell is a bonus
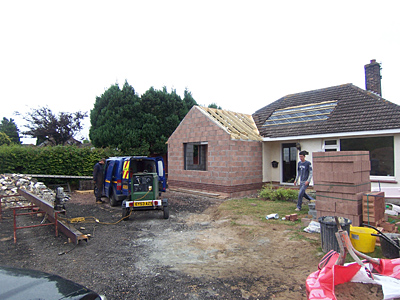
Front Bedroom extension, shell, complete. The front dormer has now been removed
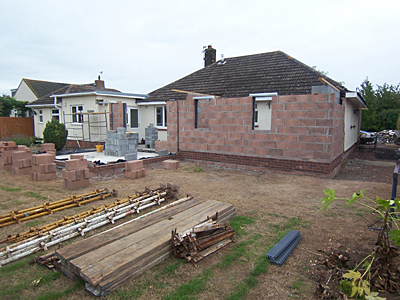
Rear extension up to wall plate level. Just 4 weeks into the project
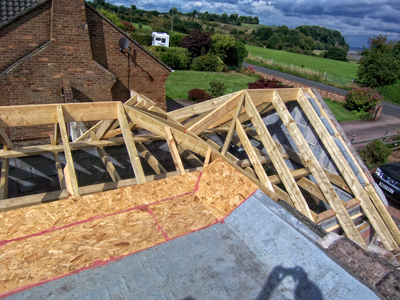
Akward bit of roof carcassing which tested the skills of the carpenter. Worked out well
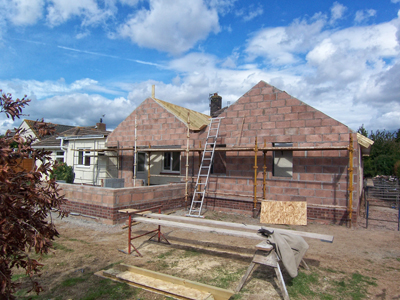
Rear elevation with roof carcassing completed to rear roofs. Base of Conservatory completed
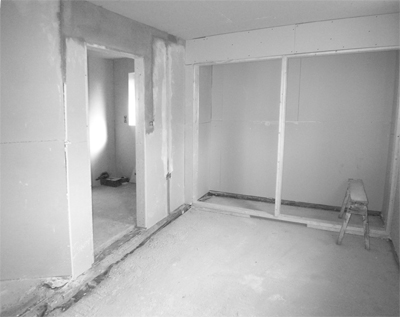
Bedroom with Jack’n Gill bathroom. First fix finished all ready for plastering
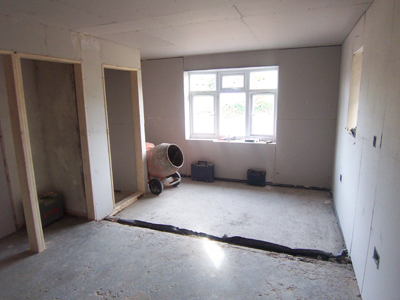
Bedroom 1 extended. Floor levels to be made good
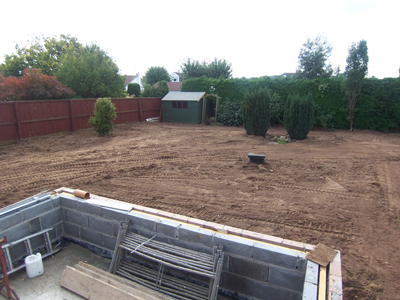
Rear view of levelled garden from Conservatory (base)
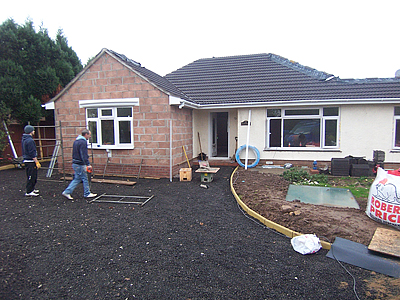
Driveway being constructed
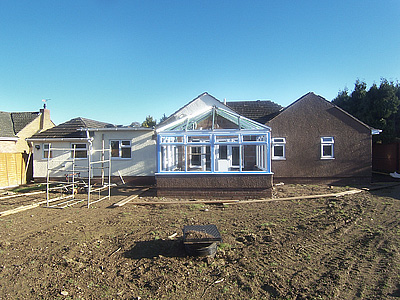
Shell of Conservatory has been erected. Newly applied render is being painted before the glass is installed
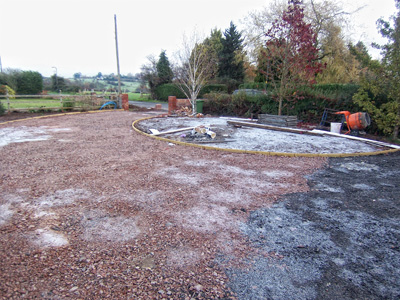
Front driveway (with first fall of snow)
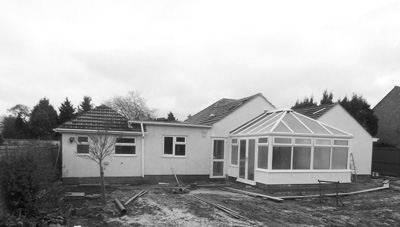
Rear view of Conservatory and extensions. Garden paths, planting etc still to come.
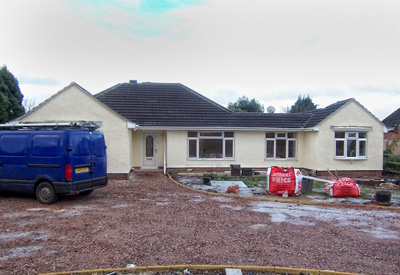
Front view of almost completed project
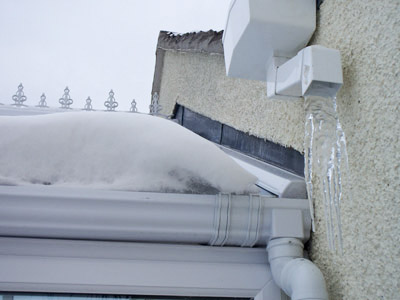
Frozen rain hanging out of the roof hopper. Christmas 2010
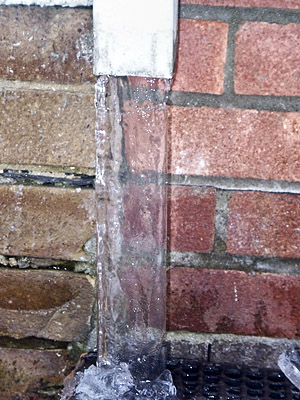
Rain water frozen from the outlet of the down pipe
An existing rear lean to has evolved over the years. It has had bits added on and all piecemeal. Its pitch is only 10 degrees with 4 Velux roof lights installed. There is a drop down from the kitchen of about 80mm and there appears to be condensation mould on the lower parts of the walls An upgrade is desperately needed
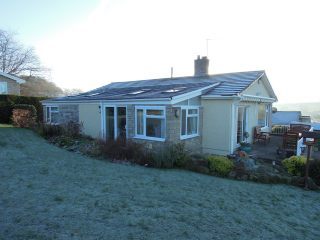
Rear View of Existing Lean to at 10 °
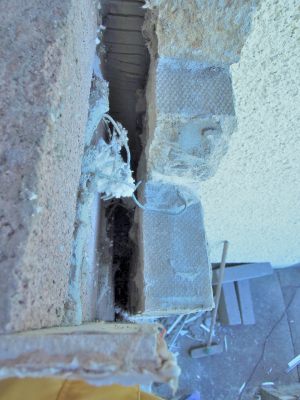
View into the existing cavity. The cavity was supposed to have wool blown into the cavity. Large pockets of air space were evident in a few areas. No wonder they were cold
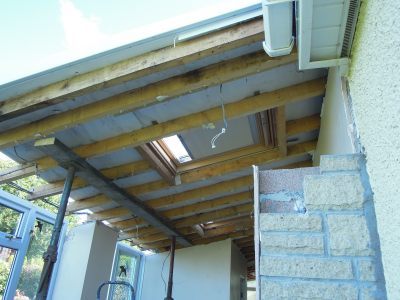
Existing rear lean to roof being held up until all the walls are built up
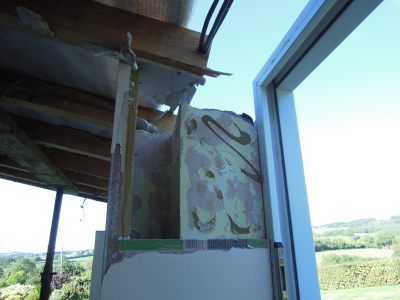
Pier support to sliding doors has plasterboard dab with no framing
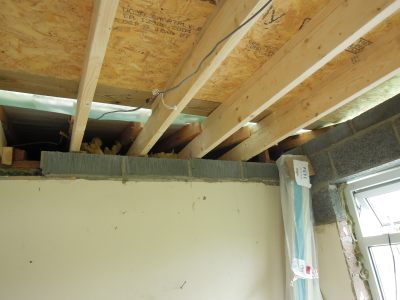
New flat roof joists just been built complete with firrings and board
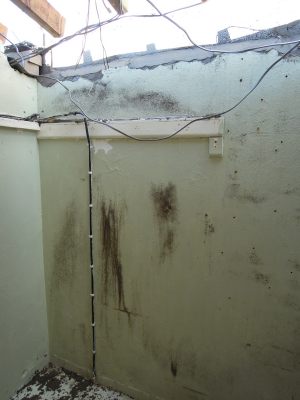
The Pantry external wall shows signs of condensation. There are signs also within parts of the external wall due to pockets of NO insulation
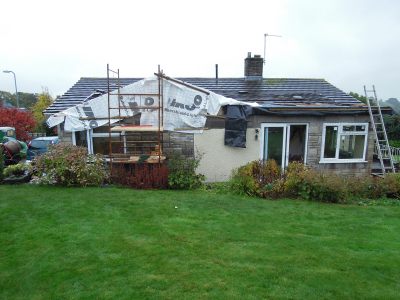
Pitch roof under construction (under cover). Its still raining after many weeks. Hopefully next week the forecast is better and should see the new roof joining into the existing main roof
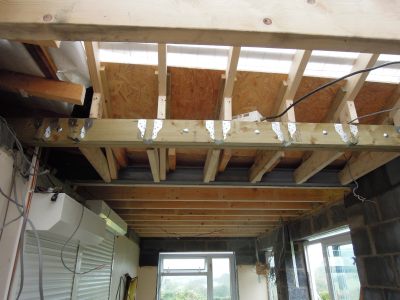
Internal view of the roof taking shape
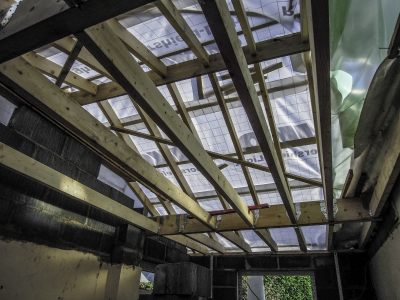
roof carcassing over rear extension almost complete
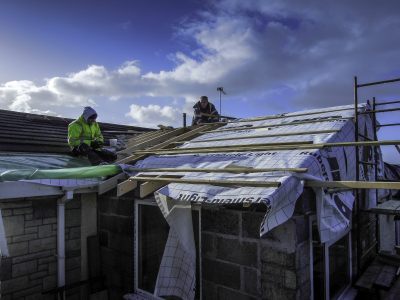
Jack rafters being cut to tie into existing roof. Then forming valleys and make water tight
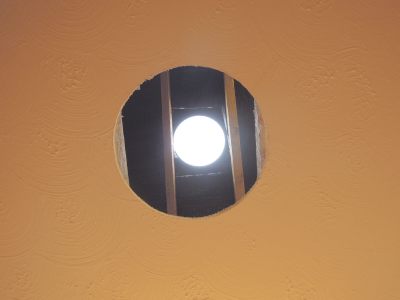
Hole has been cut within the ceiling and the roof ready to accept a Sun Pipe. 400mm diameter will just fit snugly between the joists
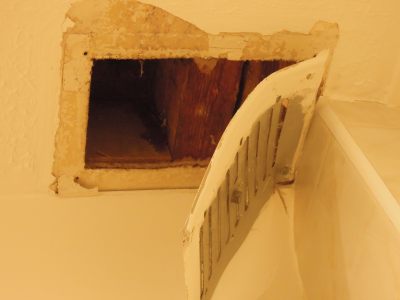
The existing ceiling grille was removed and to the clients horror there exists two ceiling joists and a cross noggin. So this vent was doing nothing. A new ceiling mounted extract fan will be installed in the next few days. Bye Bye mould.
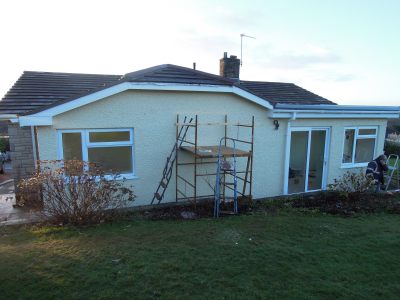
Almost there. Some snagging and guttering and Merry Christmas
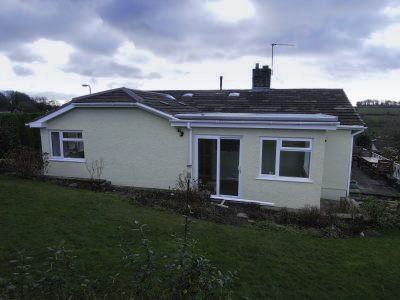
All done and painting complete. The sun pipes have made an impact on the internal lighting levels within the centre of the bungalow.
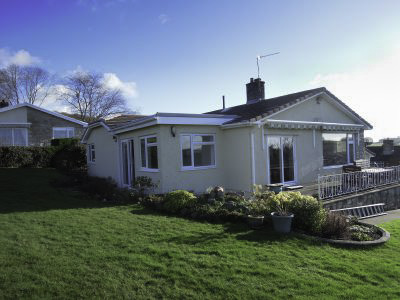
Clients have expressed that the bungalow is noticeably warmer and piece of mind that the works have been done Right
An old dormer bungalow was in such need of TLC that the best course of action was to demolish, reuse the old slab and rebuild a Dwelling that took advantage of the views and brought the dwelling up to current standards and to exceed thermal building regulations
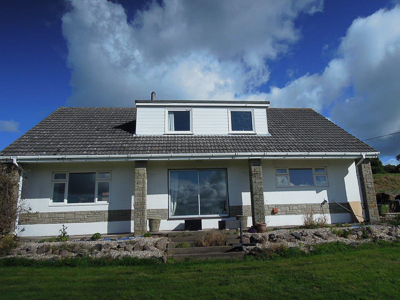
The old Dormer Bungalow
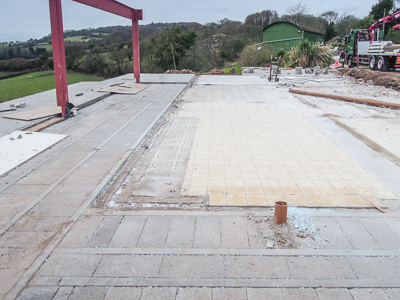
The Dormer bungalow is demolished. It is now in the process of being crushed and reused within the ground. The block and beam flooring is positioned around the existing slab. The steel supports are built up off the foundations below
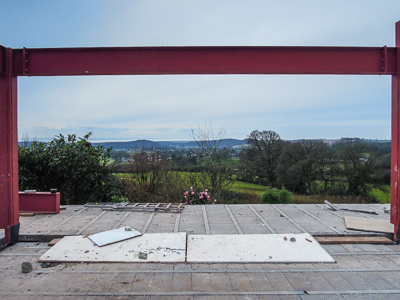
The view from within the dwelling behind Doors D1