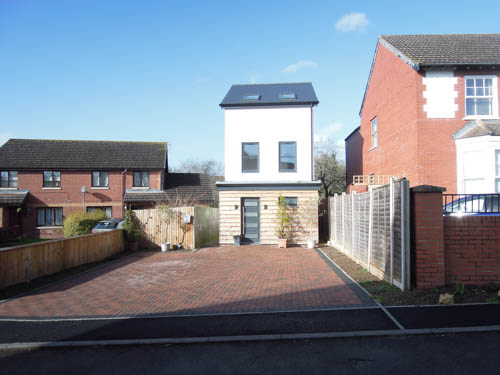
To generalise the process for a typical project,
- Discuss proposals and advice client if project requires Planning approval and or Building Regulation approval.
- Agree terms with the client and advise if any other professional is required, ie structural engineer, geologist, archaeologist etc.
- Undertake site survey
- Draw up existing layout
- Draw up design
- Submit application to council
DISCUSS PROPOSAL WITH CLIENT
Usually the client has a broad idea of what is required, whether its another bedroom, larger kitchen, ensuite or has seen a neighbours finished extension. I get the clients initial design on the back of a fag packet to cut outs from magazines. There is no set format, everyone is different. It’s all a starting point for the project to be projected from.
AGREE TERMS WITH THE CLIENT
Every job is different due to size and complexity and costs reflect this. Maison Design spends time to discuss with the client all the fees besides the builders costs.
SITE SURVEY
Still a pencil and paper measured survey helped along with a laser measuring device. Can’t be done in the rain I’m afraid. Lasers are good tools of my trade for avoiding to move furniture and especially within the loft for measuring the width of the house regarding loft conversions. The survey is done in metric although many customers ask what is the size of the proposed bedroom is feet and inches. No problem. Builders still order wood as 4” x 2” and doors 2’-6”. One day who knows perhaps we will be totally metric. A digital camera is another excellent tool that has become the norm. If you missed any information on the survey then the acquired photos have the answers.
DRAW UP EXISTING LAYOUT
To start drawing on the computer is always enjoyable until of course if the dimensions do not add up. This happens quite often on older buildings especially stone. Also you often find that the first floor outer walls are narrower then the ground floor walls thus creating larger rooms on the first floor. There are many quirks on older building and unless you are experienced in surveying these then it can cause headaches.
DRAW UP THE DESIGN
With the clients brief in mind the proposal can slowly start to take shape. As well as the clients brief, say an extra room, there is so much to take into account such as good design and appearance, technical compliance and local vernacular tradition. If the job is not straight forward then I draw up Options. These are different designs based on the same theme. I tile the floor, provide furniture and have people walking around all in colour so that the client can get a real feel for the job. Do not forget that the client will be spending a lot of money so its best to get it right NOW. A little time spent at this stage can save a lot of aggravation later on in the building process.
When the client is happy with their own Option then the detailed drawings can be finished.
Submission to the council can now proceed.
